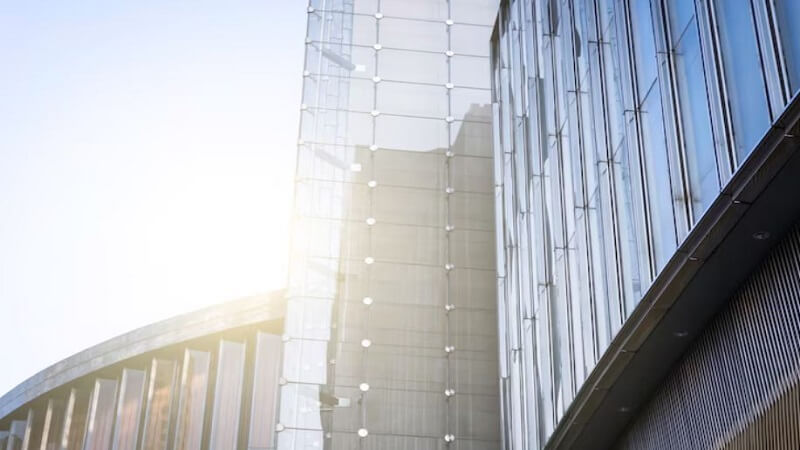Are you thinking about building a steel structure now but want to make sure it’s ready to grow with your business or needs in the future?
That’s a smart move. Steel buildings are known for their strength and flexibility, which makes them perfect for future expansions.
Whether you’re planning for additional warehouse space, more office rooms, or even a new wing on your building, having a good expansion plan in mind from the start will save time, effort, and money later on.
Let’s explore how to plan for a steel structure today that’s already prepared for tomorrow’s growth.
Why Steel Structures Are Great for Expansion
Steel buildings naturally lend themselves to expansion. One of the biggest advantages is their clear-span design, which means no interior columns are getting in the way. This makes it easier to extend the building in any direction without needing to completely restructure what’s already there.
Designing With Expansion in Mind From Day One
The best time to plan for expansion is when you’re designing your original building. During the early stages, you can work with your builder or engineer to leave room for future add-ons.
This might include designing the layout so that one side of the pre engineered steel buildings is left open for a seamless extension later. It might also mean placing doors, windows, or utilities in spots that won’t interfere with later development.
Planning also helps with permitting. If your local regulations require approvals for future changes, it’s helpful to submit those ideas as part of the original plans.
Keeping Your Foundation Expansion-Ready
The foundation is one of the most important parts to consider if you plan to expand in the future. It’s the base that supports everything else, so it needs to be designed with flexibility in mind.
One approach is to pour a larger foundation pad than your current building size, which allows you to use the extra area when you’re ready. Another method is to design the current foundation in a way that makes it easy to connect to future pours.
Working with engineers who understand your long-term goals will ensure the base is ready to support your structure’s next phase when the time comes. A well-prepared foundation not only supports your present structure but also keeps future expansion efficient and cost-effective.
Choosing a Frame System That Supports Growth
There are different types of framing systems used in steel buildings, and some are better suited for expansion than others. Modular framing is particularly helpful because it allows sections to be added in consistent units.
When you know your building might grow, choosing a modular design gives you more control over how and where expansion happens. You can also request that certain parts of the structure be built with temporary end walls or removable panels, which make it easier to open up and connect new sections later on.
Keeping Utilities and Systems Expansion-Friendly
Expanding a building isn’t just about adding walls and a roof. You’ll also want to think about how utilities like electrical wiring, plumbing, and HVAC systems will extend into the new areas. It helps to design your initial building with extra capacity in your panels and circuits.
HVAC systems can also be designed with future zones in mind, using ductwork that can be extended or split to serve the added space. Making smart choices now with your utilities saves you from costly changes later.
Access Points and Layout Flexibility
Another helpful way to plan for expansion is to think about how people and materials will move through your space as it grows. You can design your building with additional door frames or access points that are covered or sealed for now, but can be opened when the time comes. These might be overhead doors, walk-in doors, or even loading dock spaces.
Matching Materials for a Seamless Look
When it comes time to expand your steel structure, one thing you’ll want is a consistent appearance. Fortunately, steel buildings use uniform materials and finishes that make this easy.
If you’re working with the same manufacturer or supplier, you can often match the siding, roofing, and trim from your original build. This creates a seamless look that blends the old and new.
A consistent look not only keeps your building attractive but also makes it easier to maintain. Using similar insulation materials and wall systems also helps maintain the same level of energy efficiency and performance in the new areas of your structure.
Working With a Manufacturer Who Supports Growth
If you’re thinking ahead about expansion, it helps to work with a steel building provider who offers support for future add-ons. Many manufacturers keep digital records of your original building specifications, which means they can create additional parts or kits that match your existing structure when you’re ready to expand. This kind of service makes the entire process quicker and more accurate.
Planning for the Long Term
Thinking about how your needs might grow in five or ten years helps you make the most of your steel building investment. Expansion planning gives you the freedom to grow your space when the time is right, without needing to start over or make major changes to what you’ve already built.
From the layout and frame to the foundation and utilities, every part of your design can be tailored to welcome future development. When you combine smart planning with the flexible nature of steel structures, you create a setup that keeps up with your goals no matter how much they change.
Final Thoughts
Steel buildings offer a fantastic mix of durability and flexibility, making them an excellent choice for anyone who wants to plan. With a little foresight during the design and construction process, you can build something today that’s perfectly prepared for what’s next. From structure and style to layout and utilities, your steel building can be a smart long-term solution that grows with you every step of the way.

