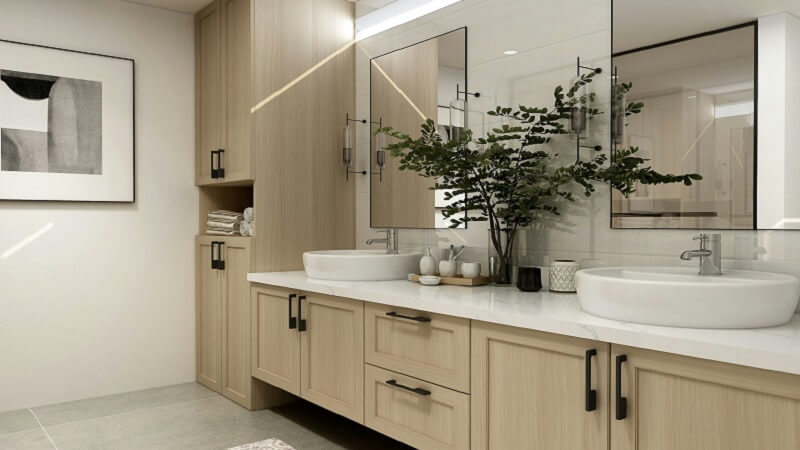When it comes to bathroom renovations, space—or the lack of it—often feels like the biggest obstacle. But in a city like Toronto, where many homes and condos feature compact bathrooms, creative and strategic planning can turn even the tightest layouts into functional, stylish retreats. Whether it’s a clever use of vertical space, a smart storage solution, or a seamless walk-in shower design, the right approach can make all the difference. That’s where working with a local bathroom renovation expert in Toronto truly shines. With a deep understanding of regional trends, by-laws, and building structures, they know exactly how to make your space work harder—and look better.
Understand Your Bathroom’s Potential Before Making Big Changes
It’s tempting to dive into a renovation with a list of aesthetic changes, but space planning should come first. A professional renovation expert starts by assessing your bathroom’s structure: where the plumbing sits, how the light enters, what the ceiling height allows, and how the door swing affects flow. This type of evaluation often leads to solutions that homeowners might overlook, such as relocating fixtures or adjusting the layout entirely to open up more usable space.
Prioritise Functional Fixtures and Fittings
When space is tight, every fixture needs to earn its keep. Floating vanities, wall-mounted toilets, and corner sinks are all prime examples of high-impact, low-footprint elements. Local renovators know what works best in smaller Toronto homes and condos, and they’ll recommend options that optimise both space and functionality—without sacrificing design. In fact, many compact bathrooms can benefit from replacing bathtubs with sleek, curbless showers that create a more open, expansive feel.
Make Use of Vertical Real Estate
Storage is one of the most critical aspects of any bathroom, but especially in a small one. Instead of cluttering up floor space, smart renovators design vertically. Built-in shelving, recessed medicine cabinets, and tall storage units offer ample space for toiletries and towels while keeping the footprint minimal. Toronto-based experts often incorporate custom carpentry into tight layouts, allowing for millimetre-perfect storage that blends seamlessly with the overall design.
Use Mirrors and Lighting to Expand Perception
It’s not just about physical dimensions—visual space matters, too. One of the easiest tricks in the design playbook is the strategic use of mirrors and lighting. A large mirror placed above the vanity, or even across one wall, can double the perceived space instantly. Well-positioned LED lighting, particularly around mirrors or within recessed nooks, reduces harsh shadows and enhances depth, making the room feel brighter and larger. Local pros understand the typical lighting conditions in Toronto homes and can tailor these elements accordingly.
Choose the Right Colour Palette
The impact of colour on spatial perception is huge. Light, neutral tones—think soft greys, warm whites, or pale blues—tend to open up a space visually. Reflective finishes and high-gloss tiles can also contribute to the illusion of a larger room. A seasoned renovator will balance this effect by adding subtle contrasts or textures that prevent the space from feeling sterile. In Toronto’s varied home styles—from vintage semis to sleek downtown condos—this kind of design nuance makes all the difference.
Don’t Underestimate the Power of a Custom Layout
Pre-packaged bathroom sets or off-the-shelf solutions often don’t account for the quirks of individual homes. Whether it’s an awkward bulkhead, a tight corner, or an unconventional window placement, these challenges are best tackled with a custom approach. A local renovation expert draws from hands-on experience across Toronto neighbourhoods to build layouts tailored precisely to the space at hand. This could involve custom-built vanities, corner showers, or sliding doors—all designed to work harmoniously within your layout constraints.
Incorporate Smart, Multi-Functional Elements
Modern renovations increasingly focus on versatility. Mirrors with built-in defoggers, vanities with integrated laundry hampers, and lighting with motion sensors are just a few examples of multi-functional features that save space while enhancing usability. These additions are particularly appealing for families and busy professionals looking to streamline their routines. A knowledgeable expert will know which solutions are both space-conscious and durable for long-term use in Toronto homes.
Think Long-Term: Accessibility and Resale Value
Renovating a small bathroom isn’t just about the here and now—it’s about future-proofing. That means thinking about accessibility, especially if you plan to age in place, or resale value if you might move down the line. Curbless showers, wider doorways, and lever-style taps add function without compromising style. And since bathroom renovations consistently rank among the top projects for return on investment, working with someone who understands Toronto’s real estate trends ensures your renovation adds both form and financial value.
Final Thoughts on Making the Most of Your Small Bathroom
Maximising a small bathroom layout is as much an art as it is a science. It demands creativity, problem-solving, and a strong understanding of the local building environment. By working with a trusted local professional, you gain access to tailored advice, proven techniques, and insider knowledge that goes beyond the basics. Whether you’re planning a full remodel or a smart refresh, the right expert can help you unlock the true potential of your space—one clever design decision at a time.

